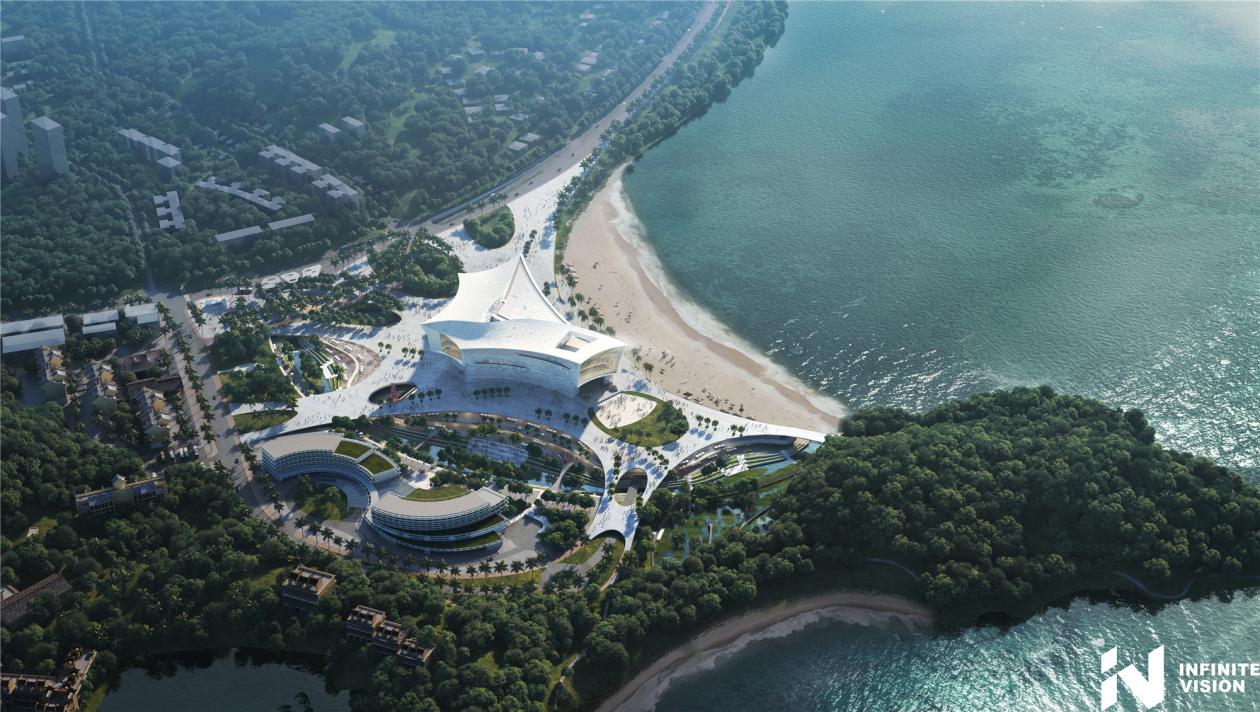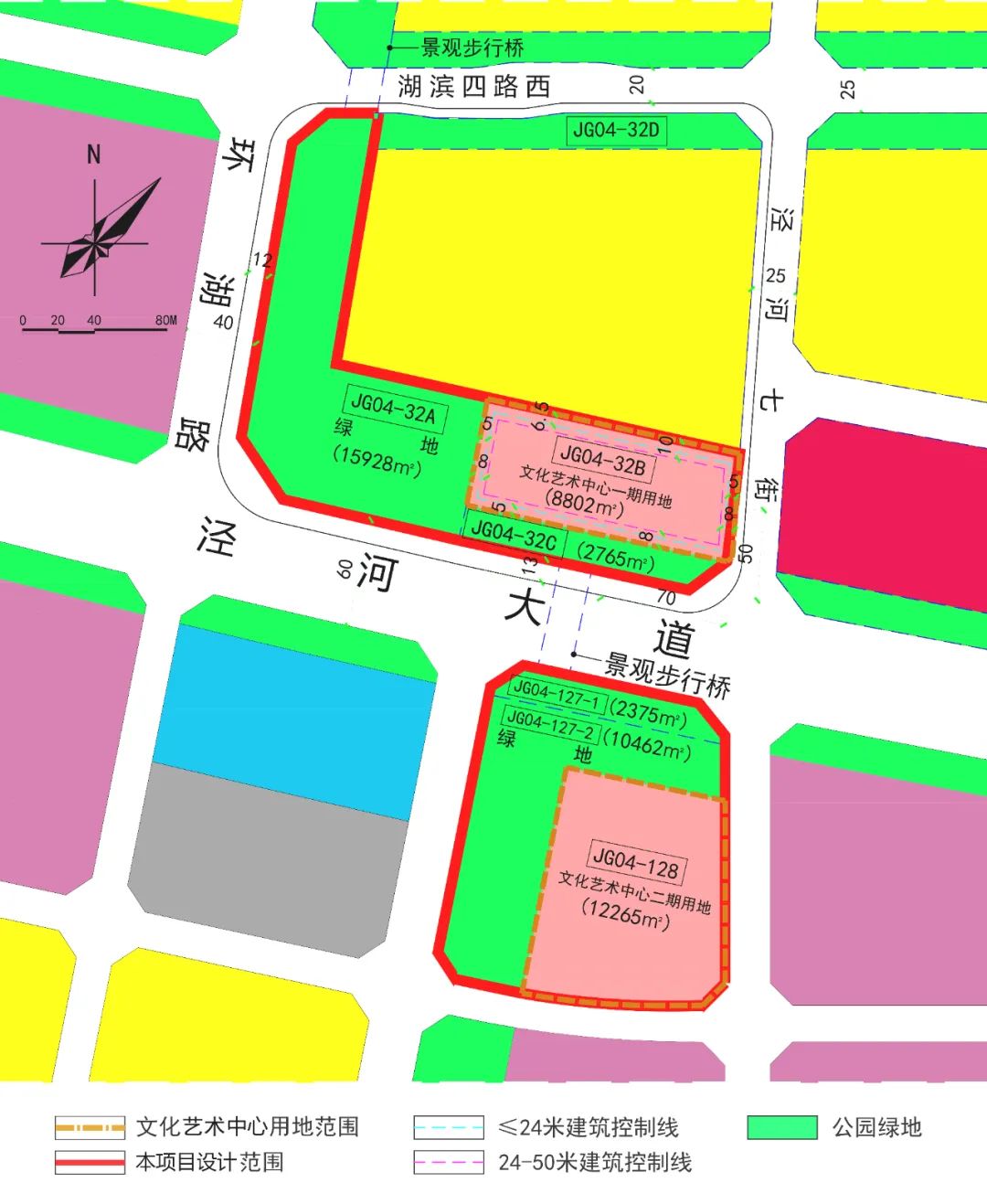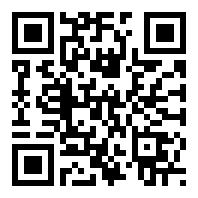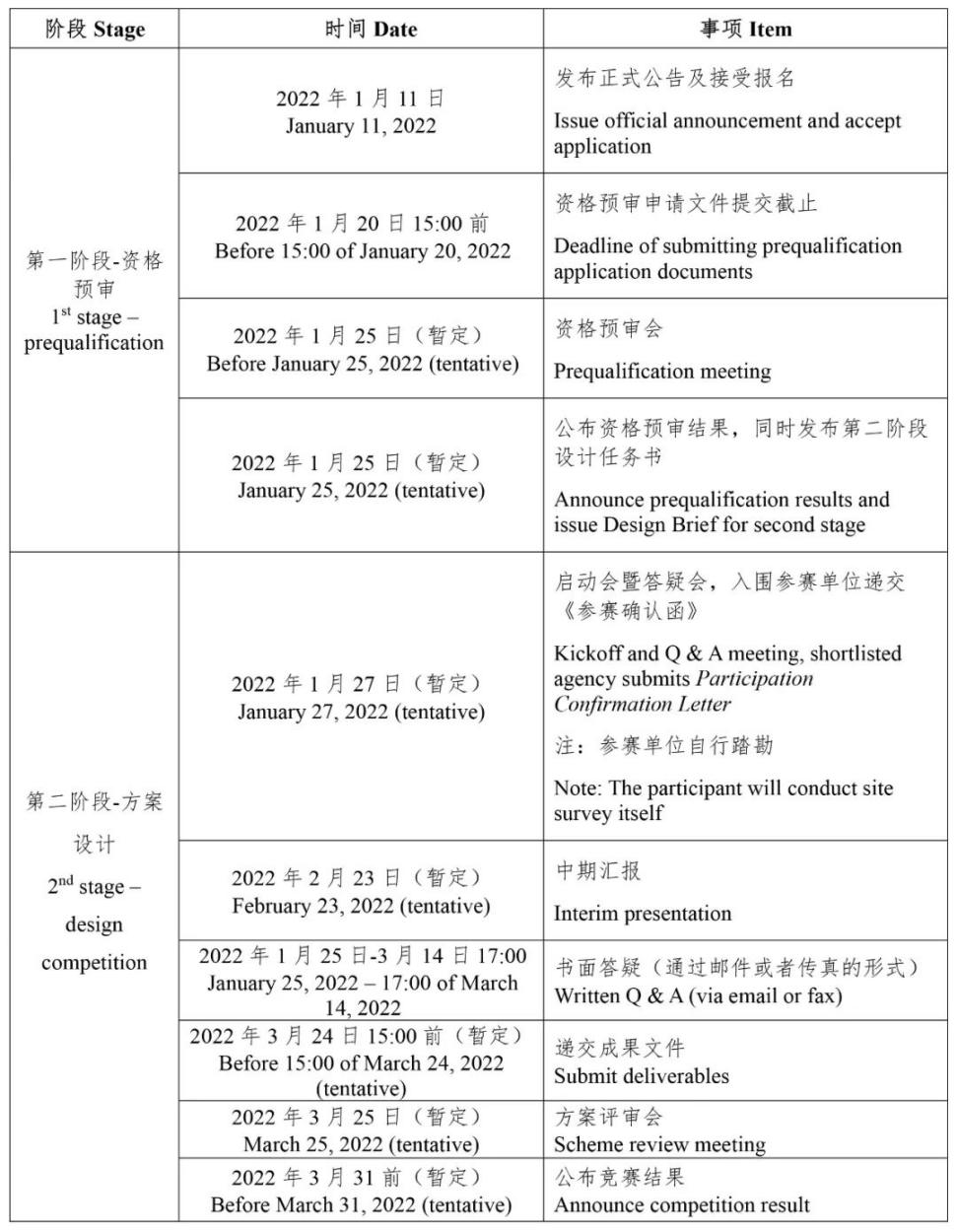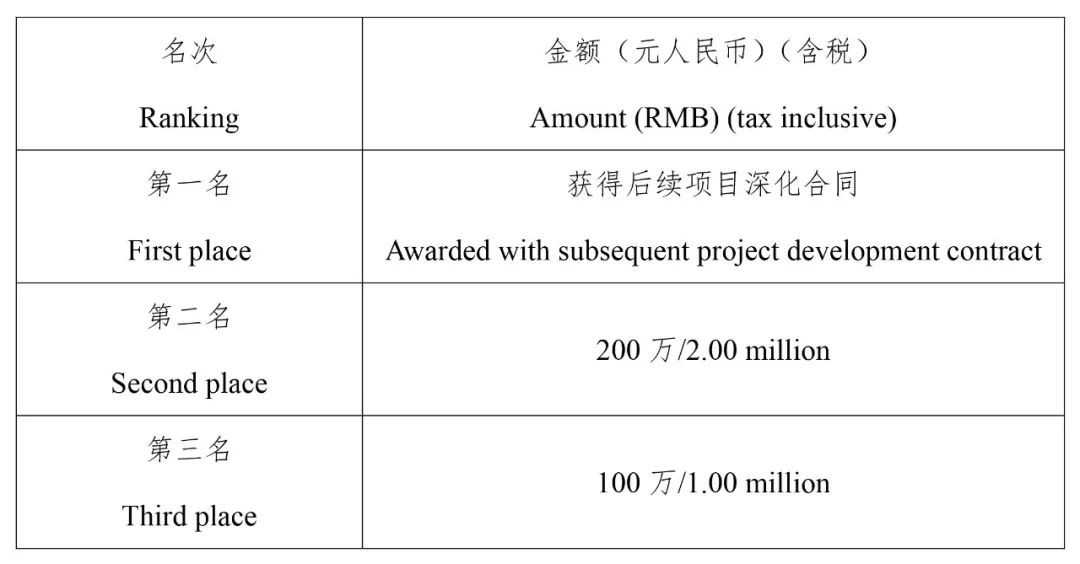International Competition for Schematic Design of Jinghe New City Culture & Art Center
(Zhuhai Culture Art Center-Image by INV)
Project Name
International Competition for Schematic Design of Jinghe New City Culture & Art Center
Project Location
Jinghe New City, Xixian New Area, Shaanxi Province
Organizations
Host
Xixian New Area Jinghe New City Industrial Development Group Co., Ltd.
Organizer
Shaanxi Xixian New Area Jinghe New City Urban Construction Investment Co., Ltd.
Advisory service provider
Shenzhen Ehow R&D Center
Contacts
Daisy +86-13312968676 (Beijing time, Monday through Friday, 9:00-18:00)
Email: competition@ehow.net.cn
Project Overview
The Jinghe New City Culture & Art Center Project is located to the north of Binhe 1st Road in Jinghe New City, east of Huanhu Road, south of Hubin 4th Road, and west of Jinghe 7th Street. With Jinghe Avenue as the boundary, it is divided into north-south plots. The plot to the north of Jinghe Avenue is the land JG04-32B for Phase I, and the plot to the south is the land JG04-128 for Phase II.
Planning indicators for Phase I land JG04-32B: The land area is about 8802 square meters (about 13.20mu), the land is used for cultural facilities (A2), the tentative FAR is 1.3 (the vertical design takes 5m above the ground as ±0, the space at 0-5m is taken as the underground space, where parking, civil air defense and other facilities are not included into FAR calculation, while commercial and other operating facilities are included into FAR calculation), and the building density is less than or equal to 40% (calculated at an elevation of more than 5m, which is defined by ±0). Greenage is greater than or equal to 35%.
The indicators for land surrounding Phase I land JG04-32B:
Land JG04-32A: The land is commercial land (B1). Planning indicators at 0-5m: FAR≤0.7, building density≤50% (the vertical design takes 5m above the ground as ±0, the spaces at 0-5m can be used for parking, civil air defense and other facilities, which are not included into FAR calculation, while commercial and other operating facilities are included into FAR calculation), greenage≥25%; planning indicators above 5m: FAR≤0.1, greenage≥75%. The overall FAR of B1 commercial land is 1.2. The reserve for future stage will be considered.
Land JG04-32C: The land is used as public green land (G1), FAR≤0.1, and greenage ≥75%.
Planning indicators for Phase II land JG04-128: The land area is about 12271 square meters (about 18.40mu), the land is used for cultural facilities (A2), the tentative FAR is 1.2 (the vertical design takes 5m above the ground as ±0, the space at 0-5m is taken as the underground space, where parking, equipment and other facilities are not included into FAR calculation, while commercial and other operating facilities are included into FAR calculation), and the building density is less than or equal to 40%. Greenage is greater than or equal to 35%.
Indicators of land surrounding Phase II land JG04-128:
Land JG04-127-1: The land is used as public green land (G1), FAR≤0.1, and greenage≥75%.
Land JG04-127-2: The land is used as public green land (B1). Planning indicators at 0-5m: FAR≤0.7, building density≤50% (the vertical design takes 5m above the ground as ±0, the spaces at 0-5m can be used for parking, civil air defense and other facilities, which are not included into FAR calculation, while commercial and other operating facilities are included into FAR calculation), greenage≥25%; planning indicators above 5m: FAR≤0.1, greenage≥75%.
Overall design requirements:
1. Three-dimensional traffic connection of the plots on the north and south sides of Jinghe Avenue will be considered, with clear height no less than 5.5m;
2. The scheme is required to have unified design, with phased implementation;
3. Design parameters shall be within the final statutory planning conditions.
Main programs of the Culture & Art Center include library, culture & art center, cinema, music, dancing, traditional drama performance, modern drama, calligraphy and painting art exhibition and other leisure, catering and recreational supporting facilities.
Key design scope: The main design scope of the competition is the architectural and landscape design of two A2 lands of Phase I JG04-32B and Phase II JG04-128.
Conceptual design scope: In order to build the Culture & Art Center as a whole and form an overall linkage, the design is required to provide conceptual proposals for the land of JG04-32A, JG04-127 and JG04-32C and landscape cross-street overpass of Jinghe Avenue.
(Map of land use scope)
Competition Content
Schematic design of Jinghe New City Culture & Art Center. The specific design requirements are subject to Design Brief of International Competition for Schematic Design of Jinghe New City Culture & Art Center to be released in the second stage.
Application Requirements
(1) There is no qualification limit for design agencies to apply for this competition. Both domestic and international design agencies with relevant design experience (independent legal entities or other organizations that have the ability to independently bear civil liability) can apply. Application as a consortium is allowed to form strong alliance and complementary advantages, with no more than 2 consortium members. In addition, each consortium member is not allowed to make duplicated applications either by itself or by joining a different consortium with other design agencies.
(2) Priority will be given to design agencies with experience in large public cultural building projects, such as museum, art gallery, exhibition hall, science & technology museum, library, cultural and art gallery, etc.
(3) Applications by individuals or a group of individuals are not accepted in this competition.
(4) The design personnel participating in this competition shall be registered with the design agency submitting the application.
(5) The applicant shall provide prequalification application documents as per requirements of Competition Document.
(6) The applicant shall submit the prequalification application documents to the designated place before 15:00 of January 20, 2022 (Beijing time), and log in to the following website or scan the QR code to log in and register the information before the deadline:
http://hi07552w.mikecrm.com/oqYjaCs
Competition Rules
This competition is divided into two stages: 1st stage – prequalification, 2nd stage – design competition.
1st stage – prequalification
The Host will set up a prequalification committee and conduct a comprehensive review of the prequalification application documents submitted by the applicants. The review content includes the industry reputation of the applicant, project performance, awards and the proposed team in the project. The prequalification committee selects 3 shortlisted agencies through open ballot (eliminated round by round) to enter the second stage. At the same time, 2 alternative participating agencies (with ranking) are selected, and the alternative agencies will be substituted in order when the shortlisted agencies withdraw.
2nd stage – design competition
The 3 shortlisted agencies will submit valid deliverables that meet the requirements of Design Brief. The scheme review committee adopts an open-ballot voting method (round-by-round elimination) to rank the three schemes and put forward optimization suggestions on the first-place scheme. The first place is the winner of this project and will be awarded with the subsequent project development contract, and the second and third places will receive corresponding bonuses respectively.
Competition Schedule (Tentative)
Note: All the time mentioned is Beijing time. The Host reserves the right to adjust the schedule. In case of schedule adjustment, the Host will notify the participants via email.
Bonus and Design Development Fee
Bonus Allocation Table
Design Development Fee
The upper limit of the subsequent project design development fee is RMB20 million (tax inclusive, including RMB2.60 million bonus), and the shortlisted participants shall make quotation based on the content of subsequent development work. The organizer will make commercial negotiation with the first-place winner, and sign the subsequent scheme development contract based on the actual negotiation result, with the work content including the architectural schematic design within the land boundary (reaching the extent of construction approval for scheme, in which the architectural design shall reach the extent of design development), cooperation during construction drawing design stage, cooperation during construction stage and other consulting work.
9.3 The design development fees and bonuses of this competition are settled in RMB. Any taxes arising from the fees received shall be borne by the participants, and the Chinese domestic tax payment invoices that meet the organizer’s requirements shall be provided. The relevant payment formalities will be processed after the results of the competition are announced. The templates of subsequent project development contract and bonus payment agreement will be provided for the shortlisted participants together with the Design Brief at the second stage.
9.4 If the participant attends this competition in the name of a consortium, the organizer will sign the payment agreement or contract with consortium members. If a foreign design agency cannot collect RMB via its account, it can authorize a legitimate and independent legal entity in China to collect payments on behalf.
9.5 If the scheme review committee believes that the submissions from the participant do not meet the design extent and requirements of this competition, the Host will not pay it bonus or design compensation fee.
9.6 The participant shall undertake all its expenses (including traveling and accommodation expenses) incurred in this competition.
Acquisition of Materials
Websites for competition information inquiry:
Website of Management Committee of Shaanxi Xixian New Area Jinghe New City:
http://jhxc.xixianxinqu.gov.cn/
Website of Xixian New Area Jinghe New City Industrial Development Group Co., Ltd.:
http://www.jhncidg.com/
Website to download competition document:
Link:https://pan.baidu.com/s/1vfISiaLqjII50vqDVcdjZQ
Password:jhxc
Link of source: www.archrace.com
Post time: Jan-11-2022

